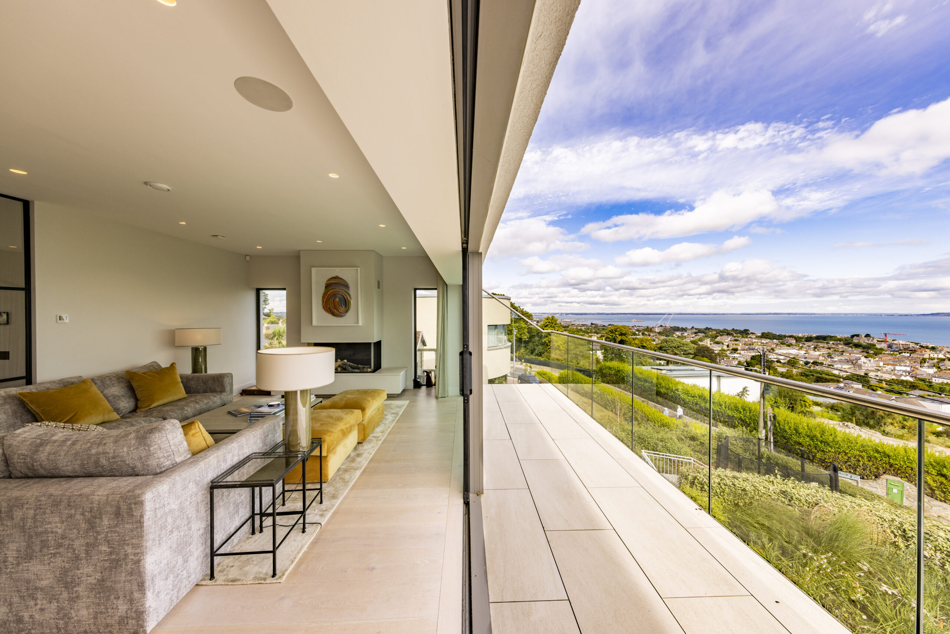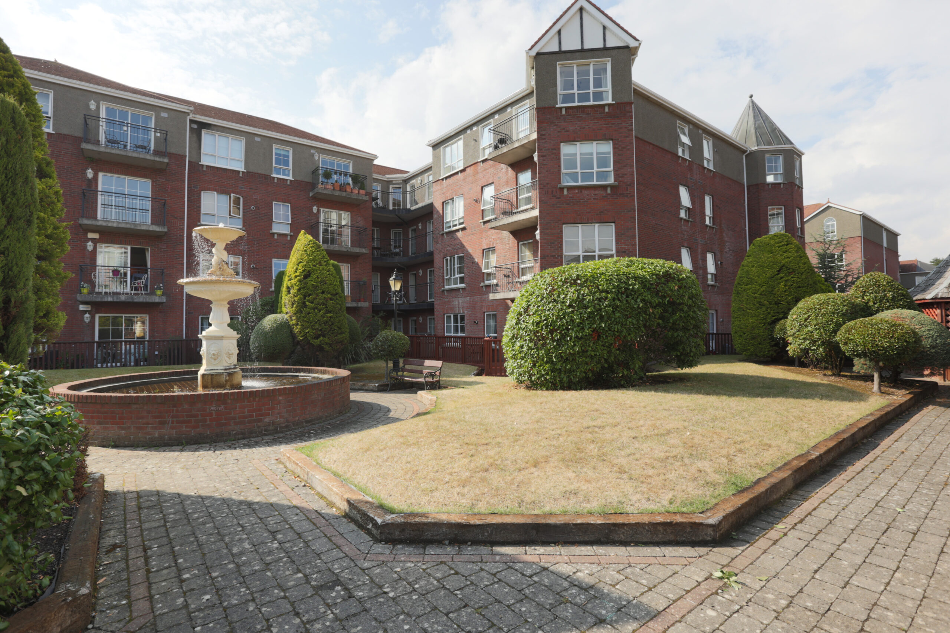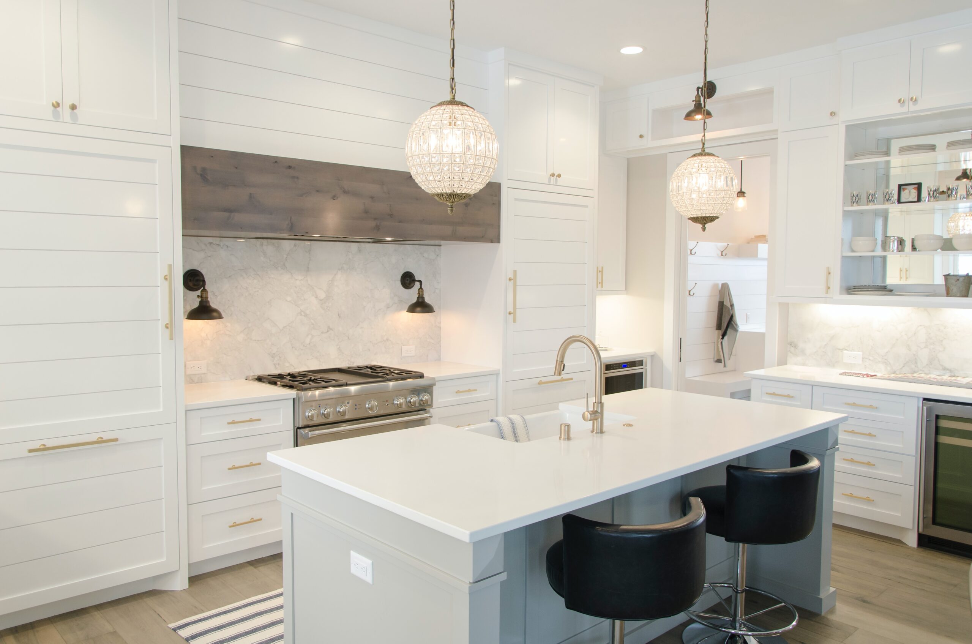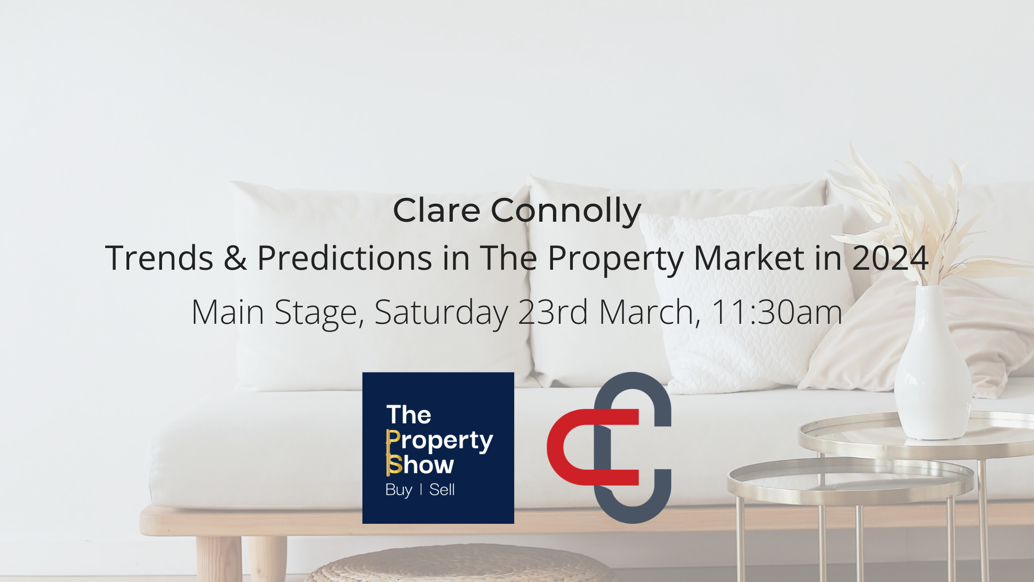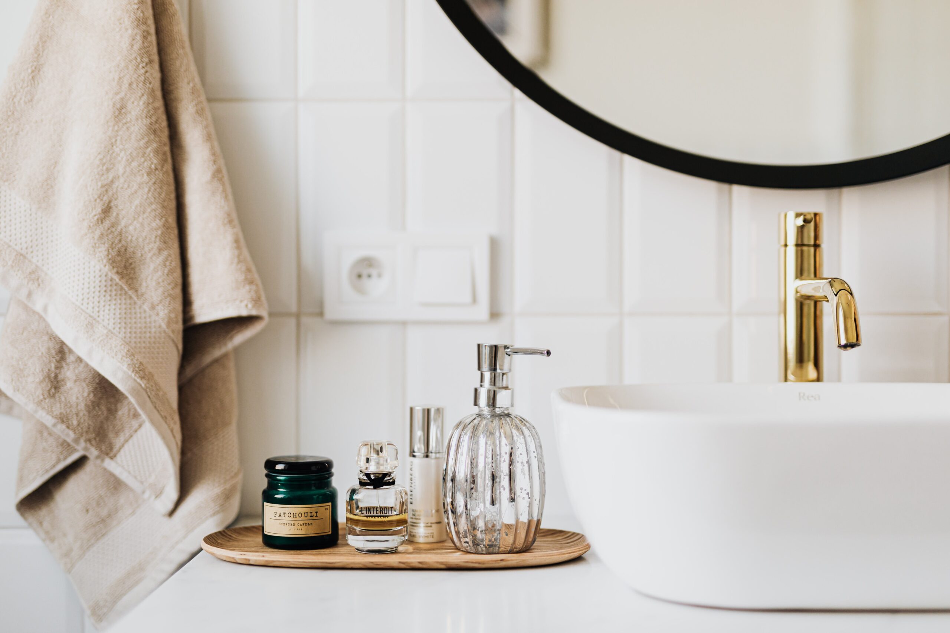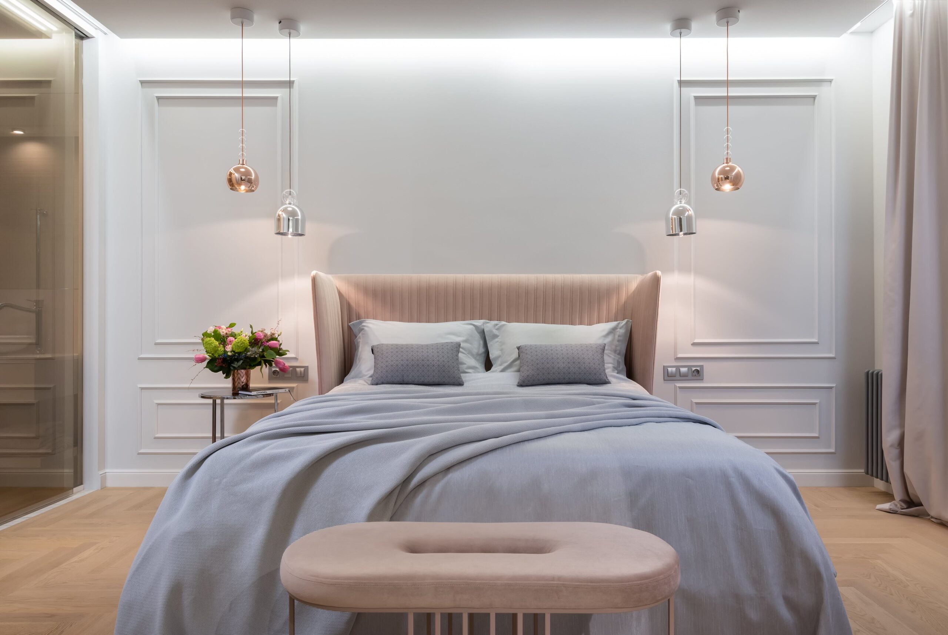Why Clare Connolly Estate Agency?
Clare Connolly Estate Agent is a boutique estate and property management agency based in Dundrum, Dublin 14.
Owned and managed by highly regarded and experienced estate agent Clare Connolly, our dedicated team offer the full range of auctioneering and residential property services including valuations, sales, lettings, property management as well as a property staging and styling service.
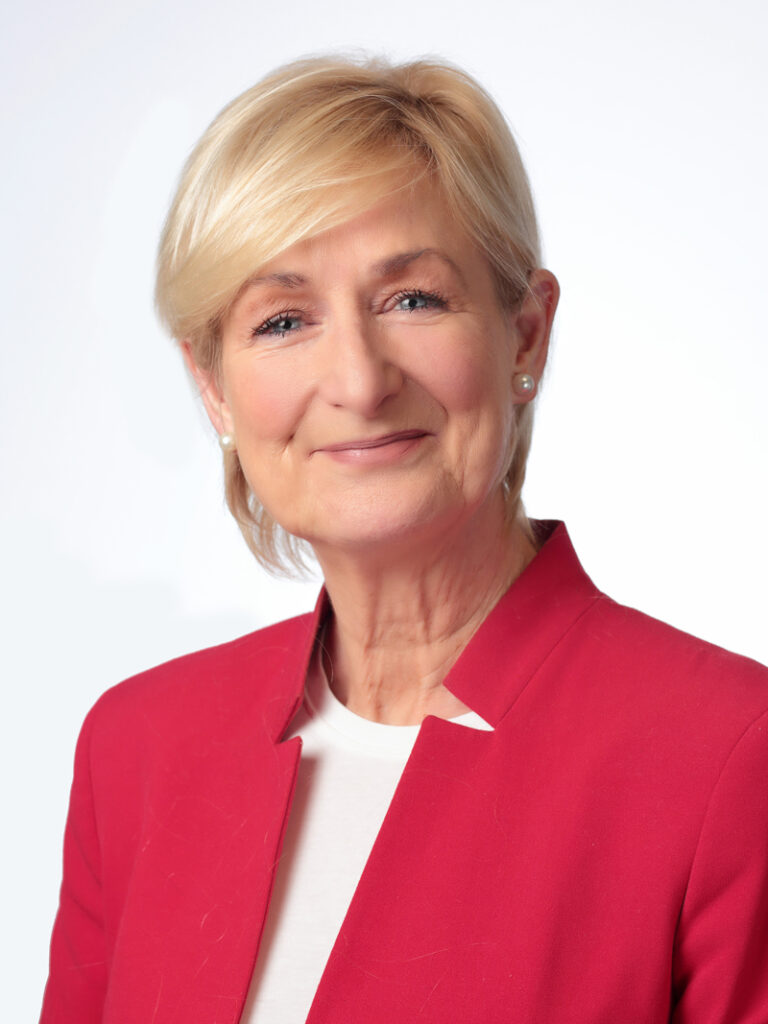
Here’s What Some of Our Customers Say
Went the Extra Mile
I have just sold my apartment in Dundrum, Dublin through Clare Connolly's estate agency. Clare and her staff were the tops in the way they carried out their work, professionally, punctually and cost-wise. They went the extra mile and I have no hesitation recommending them. I give them five stars.
— Charles Davies
Clare’s Attention to Detail and Advice Has Proved Invaluable
Clare has managed the letting of four properties for us over the last number of years and the service provided is excellent. Her attention to detail and advice has proved invaluable. No hesitation in recommending her and her fabulous team.
— Jacqueline Sheridan, Dublin
Truly Exceptional
I recently bought my first home through Clare and I have to say that I found her truly exceptional. Clare’s promptness, knowledge of the market, strategic mindset and most importantly her kindness transformed what can be a stressful experience into a very smooth process.
All of Clare’s team were very responsive, in particular Maria who always went of her way to accommodate me with last minute viewings on many occasions.
I cannot recommend Clare and her team highly enough!
—
Pleasure to Work With
Clare is an absolute pleasure to work with and I could not recommend her and her wonderful team more wholeheartedly
— Nike Neary, Dundrum, Dublin
Openness and Transparency
We recently bought an apartment through Clare Connolly and we were delighted with the openness and transparency with which Clare and her team negotiated with us and on behalf of her client. I believe both parties were very happy with the outcome.
— Des Mahon, Dublin
The Only Person I Would Recommend
I cannot speak highly enough of Clare and her team. The level of client care was something you just don't see. Clare was a dream and I have never felt more supported. If you are thinking of selling she is the only person I would recommend. Thank you so much for everything
— Jenny McCabe, Beaumont, Dublin
Clare Offers an Excellent Service
Clare offers an excellent service and I have no hesitation in recommending her. She manages a rental property for me, efficiently and with the minimum of fuss. She is always available and her advice is sage and succinct. I recommend her to family and friends
— Greg Ryan, Dublin
Service Beyond Compare
Clare has managed a property for us for over 2 years now. In that time, we have found the service beyond compare. Issues are dealt with extremely quickly and she is always incredibly responsive! Even during Covid-19, Clare has been there. Ready, willing and able to support us and our tenants! Thank you Clare and team 🙂
— Aideen Roe
Thank You Clare
Had very good experience with Clare Connolly estate agent. Clare and her team provided great professional service right from the start of the tenant application. Even during this COVID-19 crisis she made sure we received a video tour of the apartment and provided prompt response when needed also ensuring social distancing. Thank you Clare for finding us a sweet and safe home
— Saraswathi Rajakumar, Belarmine, Dublin
Great Professional Service
We had very good experience with Clare Connolly estate agent. Clare and her team(specially Rhonda and Maria) provided great professional service right from the start of the tenant application. They took immediate action for all the service requests promptly. I would highly recommend Clare Connolly Estate agents for renting houses.
— Grace Mathew, Blackrock, Dublin
Short Term Let
We used Clare, Rhonda and team for a recent short term let. As the property owner, we were delighted with the service from handing over to handing back. Many thanks and highly recommended.
— Mark Dunleavy
So Nice and Helpful
My wife and I recently dealt with Clare and her team when buying our new family home. They were all so nice and helpful and the purchase was painless and exciting, contrary to what we were told to expect when purchasing a home.
Clare was so helpful, knowledgeable and always available to us. We would highly recommend her and her colleagues to anyone considering buying or selling a property.
Thanks Clare, we love our new home and thank you for all you did to help us.
— Keith and Joanna, Ballinteer, Dublin
Excellent Communication Throughout
Clare was a pleasure to deal with and did a great job selling my property with excellent communication throughout. Would recommend to any seller !
— Charles Conway, Sandyford, Dublin
Ultimate Professionals
Clare Connolly and her team are the ultimate professionals. The service provided in selling my house was excellent from start to finish. From the first meeting, Clare was a pleasure to meet and to work with. She provided great suggestions and recommendations prior to selling the house also. She and her team were easily and always contactable and very responsive. Selling a house can be a daunting experience but the entire process was seamless from start to finish and kept me informed on every aspect along the way.
I would highly recommend anyone selling their house to work with Clare and her team, you won't be disappointed!!
— Mairead Gould, Ireland
Achieved Great Results
Fantastic, easy to deal with, real attention to detail and always there when needed. Gave great advice and achieved great results. Clare and team went way and above to get it right. Would recommend Clare and team without hesitation.
— Nicky and Margaret, Sandyford, Dublin
Excellent Team
Clare and her team were incredibly helpful throughout the whole process of buying my apartment. I really think they went above and beyond to ensure everything was fair and efficient. Clare made this process much easier than I thought it could be. I am very glad she was the estate agent I worked with. Thank you Clare and your excellent team!
— Kevin Manning, Sandyford, Dublin
Exemplary Knowledge of the South Dublin Area
Clare and her team were a pleasure to deal with when I used her company in 2023. She has exemplary knowledge of the south Dublin area which I found invaluable. She went out of her way to make my process as straightforward as possible.
If you are looking for an estate agent to help you buy or sell a house in south Dublin, or are looking for a valuation or staging proposal, I would recommend you get in touch with Clare. You will get great service from a very professional outfit, coupled with indepth market knowledge and all of this at a competitive price.
— John Stokes, Churchtown, Dublin
Outstanding Service
Clare Connolly was recommended to us by a fellow property industry professional. From day one of a very short process, her advice and recommendations in preparing the property for sale were excellent but cost effective. Clare and her team prepared and executed a marketing plan which attracted potential buyers over a short period of time. The property went ‘sale agreed’ after just three weeks from launch. We would highly recommend Clare Connolly to anyone considering selling a property - she provides an outstanding service.
— Martin MacDonnell, Ballinteer, Dublin
Kindness And Professional Skills
In a time of extreme personal distress arising for me due to the necessity to sell my recently deceased sister’s property and in the midst of a complex family matter, Clare was able to assist me to achieve so much above the initial underrated value put on it. With her instinctive kindness and professional skills she was able to advise and steer me through complex issues in a caring and very effective manner. She changed what was becoming a nightmare for me into a most satisfying outcome bringing to a most satisfactory closure a most painful and personally challenging time for me. Clare will forever have my gratitude and I heartily and unreservedly recommend her as a gifted member of her chosen profession.
— Freda Roche, Tipperary
Extremely Pleased
Clare Connolly has acted as our letting agent since April 2012. Since this time, we have been extremely pleased with her services. Ms Connolly has always acted in a very professional, yet approachable manner. We find she has a good balance between acting on behalf of the landlord and yet remaining tenant – orientated also. We found her to be thorough in tenant searching and assessed each potential tenant fully. She has advised us well on our responsibilities as landlords. She responds to any query we or the tenant may have very promptly. When repairs were necessary on our property, she took time to assess different tradesmen and choose the best service on our behalf. She also liaised with neighbours regarding the works and ensured its completion. We would have no hesitation in recommending Ms Connolly to any prospective Landlord. Yours sincerely
— Ian and Eimear De Souza, Dublin
First Rate
Clare has acted as my letting agent since July 2011. I had selected Clare as letting agent following an unsatisfactory service from a larger letting agency that I was looking to replace. Clare’s first task was to assist in the contract termination and removal of the existing non-performing tenant. This potentially difficult situation was managed with professionalism. She then conducted a thorough search for a new tenant and, following careful assessment, recommended a candidate who has since proved to be an ideal tenant. Clare’s service and communication have always been first rate, and I would have no hesitation in recommending Clare as a Property Professional to any Landlord.
— Brendan O’Brien, Canada
Professional And Honest
Clare is professional and honest in all her business dealings. She makes customer service her top priority and knows how to look after her clients. She’s an innovative thinker and a true entrepreneur who creates successful results for landlords and tenants alike.
— Marion Lavelle, Property Investor, London.
Excellent Local Knowledge
I found Clare to be utterly professional, pleasant and most importantly successful at finding great tenants for my property. I have recommended her to other land lords without hesitation. They have excellent local knowledge and understand the needs of both tenant and land lord alike. Thanks Clare for the great service!
— Brian M, West Cork
Proactive, Personable, Reliable And Good Value For Money
Clare was recommended to me by the tenants I sourced for my property in Dundrum. They had viewed over 50 properties in South Dublin, and felt that she was the only one who was courteous, informative and not after the quick sale! They were going through the difficult process of finding a good quality property in Dublin so It was reassuring for me to know that she treated both landlords and tenants well. I moved to China and Clare managed my property much better than I would have expected. She is proactive, personable, reliable and good value for money. The service she offers is far more personal than what you may get with the bigger letting agents and I would have no hesitation in recommending her to any prospective landlords.
— Mairead Griffin, China
Peace of Mind
Clare provides a highly reliable, consistent service with very regular communication that gives me peace of mind about my property. Problems are highlighted early and resolved quickly. She has access to a good pool of excellent tenants. She provides a good advisory service about ever changing property regulations in Ireland – good to have for non resident landlords. Overall, an excellent property management company that looks after the needs of both landlords and tenants alike. I have been consistently reassured with the service provided by Clare.
— Johanna Cassells, UK
Highly Recommended
We recently sold our house through Clare Connolly Estate Agents. Clare gave us great advice & guidance, and then kept us up to date with everything throughout. Importantly, I feel everything was done to get the best result for us; from the presentation of the house, the photos & marketing, the viewings, and the negotiations. I would highly recommend Clare and all her team!
— Paul Donnelly, Dublin
Latest Properties For Sale
Looking to SELL or RENT your property?
Latest Properties For Let
The Collection
